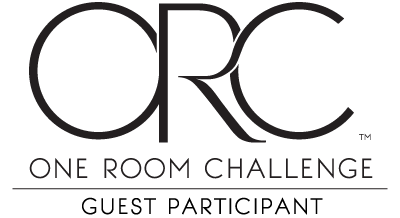Whew! Anyone else feel like it’s crunch time and they’re falling behind on this One Room Challenge…? While I read a bunch of IKEA Billy bookcase hack tutorials, I realized nobody had attempted my exact hack which meant there are LOTS of unknowns for me to figure out. I’ve put out so many polls on my Instagram stories – I really take everyone’s input into consideration so thank you so much for helping me navigate this! Luckily, I FINALLY HAVE ANSWERS to all of these questions. It took a while of research, measuring, and finally just buying some samples and playing around with it. Some are practical solutions and others are realities of what’s possible. This post will be a short and sweet Q&A of the top questions I had to figure out.

Q: How high should I make the base to lift the bookcase so that my existing baseboard trim will sit nicely?
A: My baseboards are 5 1/4″ (a fairly common style) which meant that I needed to make my base 2 1/8″H. I ripped 2×4 framing lumber to create the 2 1/8″ pieces. Then, I built bases that were 10.5″ deep and then various lengths wide. I basically did a horizontal bar that was about the same length as the bookcase (e.g. for 31 1/2″ W bookcase, I did a 31 1/4″ long “rails”) and then in between I used 7 1/2″ long “rungs.” I secured them with (2) 2 1/2″ screws in each “rung.”
Q: How can I secure the bookcases so that it doesn’t fall down when my toddler is getting rambunctious?
A: The Billy kits come with an L bracket to secure them from the top to prevent the bookcases from tipping. You should definitely do this to ensure it’s stability! I also screwed a scrap piece of wood that was 3/4″ thick in between the two bookcases that are adjacent to one another. The corner one had me baffled for a while. Another tutorial used an angled 2×4 brace but the geometry of it all had me confused… (at one point I considered getting up above the bookcase, dusting flour on the floor to see the imprint of where the bookcase blocked the dust……. #desparate.) Anyway, a good friend who is awesome at DIY suggested using mending plates across the TOP so that the corner is secured to the adjacent bookcases instead of a random piece of angled wood. Win! I’ll pick this up hopefully tomorrow and test it out.

Q: How do I fill the 1/8″ gap along the bottom edge?
A: The Billy’s have a tiny lip (each bookcase side juts out slightly — 1/8″ to be exact — more than the horizontal shelves). When adding baseboard across the bottom, this leaves a noticeable gap that everyone warned me caulk alone will not fill. So, I’m going to shave off 1/8″ thin strips of wood from scrap wood and nail it in with a nail gun… really just to give the caulk something to adhere to.
Q: How can I add extra fluted trim on each edge to make it look like columns (similar to my basement built-ins)? Do I really need to build a whole box on the outside to do this?
A: The answer is yes you do need to build a whole box, unfortunately, so I am scrapping this idea for this project in favor of a simpler, cleaner look. The whole point of the hack was to keep things simple. I COULD do it… but it would require time that I just don’t have right now.

Q: What type of trim works best for this hack?
A: This answer will totally depend on personal preference… but this is where I landed:
– In between bookcases, I’m leaving a 3/4″ gap (bolstered with scrap wood that I had that is exactly 3/4″) and then a flat piece of 2″ molding. I considered something with a little more detail, but I actually love the cleaner look and the ~1/8″ depth between the molding and the bookcase edge on each side.
– I also considered something a little more decorative for the edges since I couldn’t go with my original plan for fluted… but, I realized the other wrench in this is that I have doors on the lower half – which means that any trim will actually end right above the doors which are plain so decorative molding didn’t look cohesive. I might still add a special touch to the doors… TBD. 🙂
– For the crown molding, I haven’t 100% decided yet but I do know that it needs to be fairly short because the extension units on each bookcase make this very tall and almost to the ceiling already.
… So now that I worked through all those questions, I was FINALLY able to put some of them into place! I picked up all the trim, built the base boxes and lifted all the bookcases, and measured the bookcases exactly into where their final home will be. I also bought and made decisions on a lot of the more FUN elements of this office reno project which you’ll see in the reveal…!
